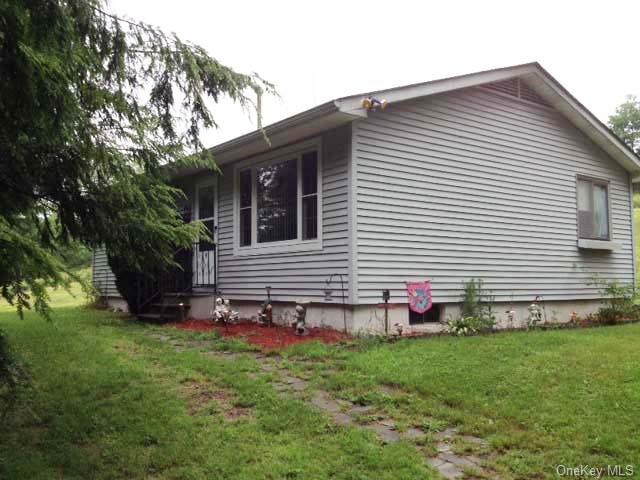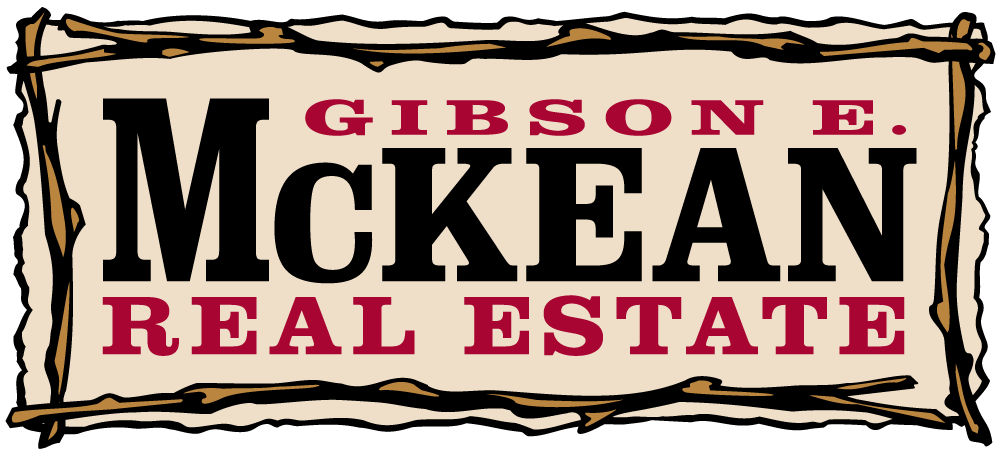
2 bedroom 1 bath Ranch home on quiet country lane. Full basement, big yard for garden. Enjoy the peacefulness of your tranquil setting.
View full listing details| Price: | $179,999 |
| Address: | 8 York Lake Rd. Ext. |
| City: | Barryville |
| County: | Sullivan |
| State: | New York |
| Zip Code: | 12719 |
| MLS: | H6198906 |
| Year Built: | 1978 |
| Square Feet: | 900 |
| Acres: | 1 |
| Lot Square Feet: | 1 acres |
| Bedrooms: | 2 |
| Bathrooms: | 1 |
| alternateMlsNumber: | 117305052 |
| appliances: | Oven, Refrigerator |
| architecturalStyle: | Ranch |
| atticDescription: | Scuttle |
| basement: | Full, Unfinished |
| buildingAreaUnits: | Square Feet |
| city: | Highland |
| constructionMaterials: | Manufactured, Vinyl Siding |
| cooling: | None |
| elementarySchool: | George Ross Mackenzie Elem Sch |
| elementarySchoolDistrict: | Eldred |
| greenSustainability: | Manufactured, Vinyl Siding |
| heating: | Propane, Baseboard |
| highPriceDollars: | 179999 |
| highSchool: | Eldred Junior-Senior High School |
| highSchoolDistrict: | Eldred |
| hotWater: | Electric Stand Alone |
| inclusions: | Refrigerator, Shed |
| levels: | One |
| lotFeatures: | Corner Lot, Level, Sloped |
| lotSizeSquareFeet: | 43560 |
| lotSizeUnits: | Acres |
| middleOrJuniorSchool: | Eldred Junior-Senior High School |
| middleOrJuniorSchoolDistrict: | Eldred |
| mlsStatus: | A |
| modificationsExclusions: | M3 IAW |
| parkingFeatures: | Driveway |
| roadResponsibility: | Private Maintained Road |
| roomsTotal: | 5 |
| sewer: | Septic Tank |
| squareFootage: | 900 |
| squareFootageSource: | Municipality |
| taxAnnualAmount: | 2414 |
| taxAssessedValue: | 78825 |
| taxMapNumber: | 3400-024-0-0001-005-005 |
| township: | Highland |
| village: | None |
| waterSource: | Well |










